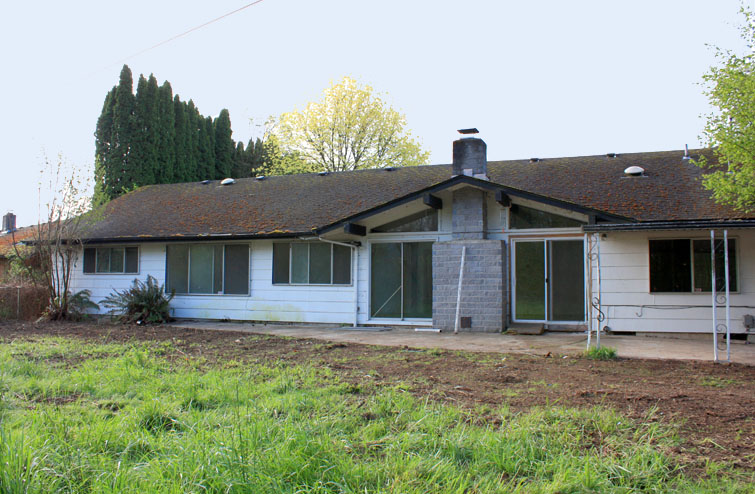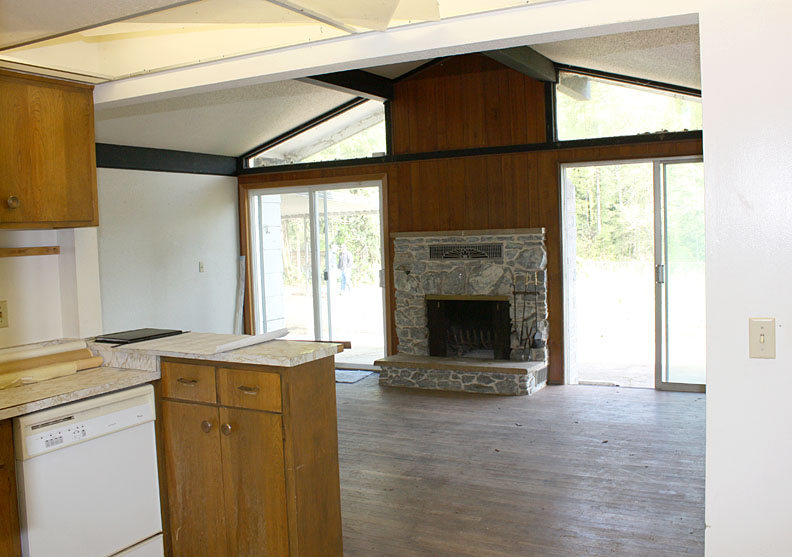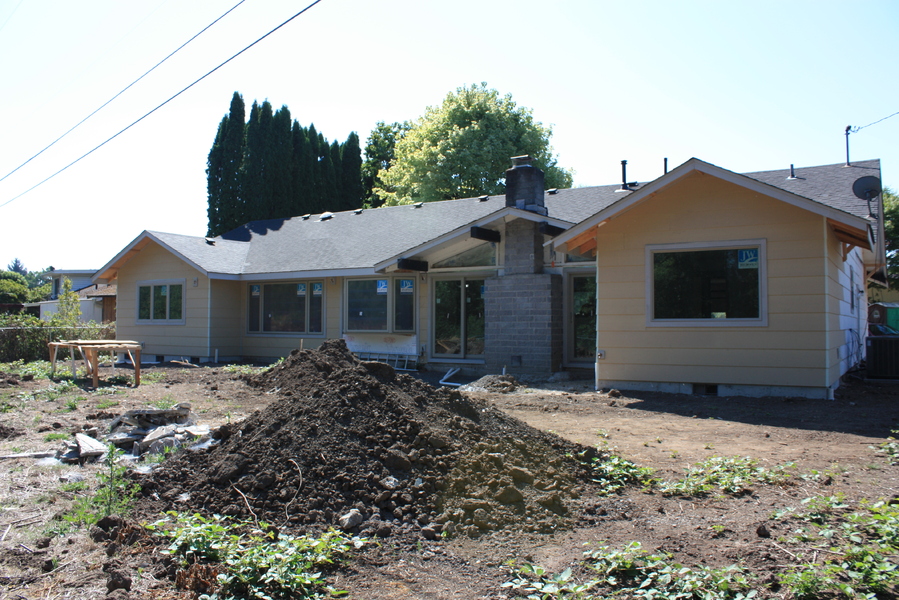Fixer on the McKenzie
We recently embarked on a project that required a little extra imagination up front. Our clients had their eye on a run-down home in one of the most beautiful spots in Lane County. When the house came up on the market this spring, they quickly pounced. Stay tuned here for updates on this soon-to-be spectacular home on the scenic McKenzie River!
(7/1) We’re adding additions to both ends of the facade pictured below, one to increase the Master Bedroom and another to create a deluxe office space with a view up the McKenzie (how much work will happen in an office with a view like this remains to be seen). We’ll also create a stamped concrete patio with a gas supplied fire pit. In progress shots coming soon!

(7/3) Here’s another “before” looking toward the beautiful backyard from the old, shabby kitchen.

Our wonderful clients sent this note to add to our story:
The adventure began in April when we saw a “fixer-upper” along the banks of the McKenzie River. This 1960′s custom ranch had “good bones” according to all the inspectors, but had been severely neglected for many years. From the gutter hanging down over the front porch to the roof-high blackberries filling the yard, this place needed a make-over. It was a bit daunting at first, but we immediately saw the potential — with views out the back windows of trees and hills and the river just a few steps down the bank. We jumped at the chance to purchase it. Several friends recently had remodeling projects completed by Stonewood Construction and highly recommended them.
From our first phone call with Kat in the office, we were impressed with the professionalism, warm reception and prompt service. Josh called us back the same day and set up an appointment to see the house. We explained our vision of a modern Craftsman home, one that would be as beautiful as the setting. We could see that he immediately understood and was as excited as we were about the possibilities. A few meetings and (several) drawings later we were on our way to a whole-house renovation. Yikes!
Demolition began in early June: we removed the entire kitchen, laundry, 2 bathrooms and several walls. No room went untouched. In addition to bringing the infrastructure into the 21st century, we wanted to open up several small formal spaces into one great room with windows capturing the view. Josh gave us as much help as we needed to navigate the multitudes of decisions and purchases, always listening so completely to our vision. Now that we are in the construction phase, Jake has taken the lead and is a master at coordinating and scheduling the many subcontractors and workers who call this their temporary home. Josh and Jake exemplify a “can do” attitude that describes everyone associated with Stonewood. There certainly have been challenges with the existing structure (not the least of which is the popcorn ceiling). But, even in the 90+ degree heat new walls for two additions are beginning to take shape this week and we can’t wait to see what happens next!
Stan and Cathy
(7/12) The additions facing the river are taking shape! Inside, the plumbers and electricians are working away plumbing for the new bathrooms and kitchen and wiring for new electrical work throughout. The new, state-of-the-art Gas/ Heat Pump forced air system is in and we’re close to installing insulation and drywall. We’ve officially finalized the finish selection process so can get down to the business of putting this home back together.

A new note from our clients:
“Uh–oh”. Two words your contractor does not want to hear. During the course of this project it seems that every one of us — owners, General Manager, Project Supervisor, and subcontractors — has uttered these words (or some equivalent). We learned right away that surprises happen in a whole house renovation, but the true test is how they are handled. A few weeks into the renovation we (well, one of the owners) decided that the location of one of the new exterior walls needed to be changed……. after the forms for the foundation were in place (uh–oh). Well, at least the concrete hadn’t been poured. Josh and Jake conferred, the wall was relocated and construction continued. Other surprises have been more minor and seem to be just part of the process. However, all have been taken in stride and resolved with the Stonewood “can do” attitude.
Week 6: We’ve also discovered that the building process is very exciting! Now that things are going up (instead of down) we can begin to see what the house will look like and we are thrilled with the new roof gables in the back. What once resembled a rundown motel now begins to approach our Craftsman vision. Our shopping is virtually done, except to pick out paint colors – well, no small task remains there. The cabinetry is being built, we’ve located every outlet and light fixture, and much activity has taken place under the floors and in the attic. We’re very excited to see the beautiful new windows and doors that will arrive soon.
We went into this with a vision and a plan. That is essential in any remodeling project. However, we have also realized the importance of being flexible, and open to possibilities we might not have envisioned. We trust the professional advice of everyone associated with the renovation and constantly admire the quality of the workmanship. Next we will get to see what our “new” spaces look like — just as soon as the roofs are complete and old walls are removed.
8/15/13
Another note from the fine folks we get to work with. . .
Week 12: Cool stuff is happening!! The new spaces are framed and drywalled and the “finishes” are beginning to appear: kitchen cabinets, doors, and windows are all going in. After weeks of tearing down and filling dumpsters, the myriad of workers are now creating the home we had envisioned. We used the idea of a Craftsman style to guide all of our interior decisions….everything from cabinets and doors to hardware and light fixtures. On the outside, we are adding new windows, doors, garage doors and Corbel supports to the roof, all in the Craftsman style. Transforming a 1965 Ranch home takes not only vision, but skill in placing the details in the right places, and the Stonewood staff have helped us make many of those decisions.
The other principle guiding this remodel is one which Sarah Susanka has written about in a series of books, starting with “The Not So Big House.” Her most recent book, “Not So Big Remodeling,” served as the guide for much of our plan. The idea is this– “Through small, thoughtful changes the home you live in can be the home you love.”
Susanka stresses the importance of making every room a room that is used every day; and instead of thinking bigger, thinking better.
Rather than adding huge spaces she suggests connecting rooms to one another, opening up small spaces and adding special details to improve the character of the home.
And so, we have added small bump-outs to two rooms, an office and the master bedroom. By adding a mere 150 square feet to the original 1900 sq ft home, we were able to improve closet space, bathroom space, and increase the function and beauty of those rooms. By taking out walls which previously separated the formal living, formal dining, kitchen and family room, we created one inviting open space that is connected to the remodeled kitchen, and to the outside — and will be a personal and comfortable space in which to live. We are just a few weeks from completion and the best is yet to come as the appliances, floors, countertops, paint and lighting bring this home to life. Stay tuned!
8/29/13
The remodel is really coming together, and just in time. Our clients are ready to say goodbye to their nomadic summer and settle into their lovely home. Doors and trim are up, cabinets and countertops installed! Villastone Tile is installed in the kitchen and bathrooms. The exterior has been painted a lovely, Sage Green and a neutral paint palette is being applied to the interior to serve as a backdrop for all of the extraordinary Craftsman finishes to the home. It’s been busy, to say the least, but our clients are moving in next Friday. They’ll continue to rough it for another week while the finishing touches are being applied, but will land in a brand new Master Bedroom while the carpenters and painters wrap up the little details. When the dust settles and the frenzy of carpenters, painters, plumbers, electricians and floorcovering installers subsides, check back in here for some pictures!
10/14/13
Our “Fixer on the Mckenzie” is a fixer no longer! Our fine clients have settled in just in time to admire the fall colors through their new windows and additions facing the river. We’ve seen a number of needy homes asking for some new life, but few have come so far. What was a pretty run down house is now a wonderful showpiece from which to entertain, have fun with grandchildren or enjoy a beverage on the new patio while listening to the soothing sounds of the river. Here are a few shots of the finished home!
10/14/13: Our only regret to finishing up such a remarkable project is saying goodbye to the wonderful folks for whom we worked. We won’t see them daily anymore, but once a “Friend of Stonewood, always a Friend of Stonewood”. We’re already scheming on a wine-tasting excursion and some future golf outings!
These great clients offered this final note:
The whole-house, “extreme home makeover” is finished! It has been both exciting and rewarding to see our vision of a “ranch-turned- craftsman” house become a reality. Thanks to the efforts of everyone at Stonewood our newly remodeled home is just as we had imagined…..only better! Now that the finishes are in place we are loving our new spaces, both inside and out. Throughout the process we have appreciated the Stonewood attention to detail, quality craftmanship, professionalism, can do attitude and problem-solving skills. Any problems that emerged were handled quickly and competently, sometimes with surprisingly pleasant results. Josh, Jake and Kat were all very responsive to our questions and maintained frequent communication with us about the status of the work. We cannot say enough about not only the quality work but the quality workers at Stonewood Construction. We highly recommend them for any remodel, large or small.
Stan and Cathy Paine

Guest Comments